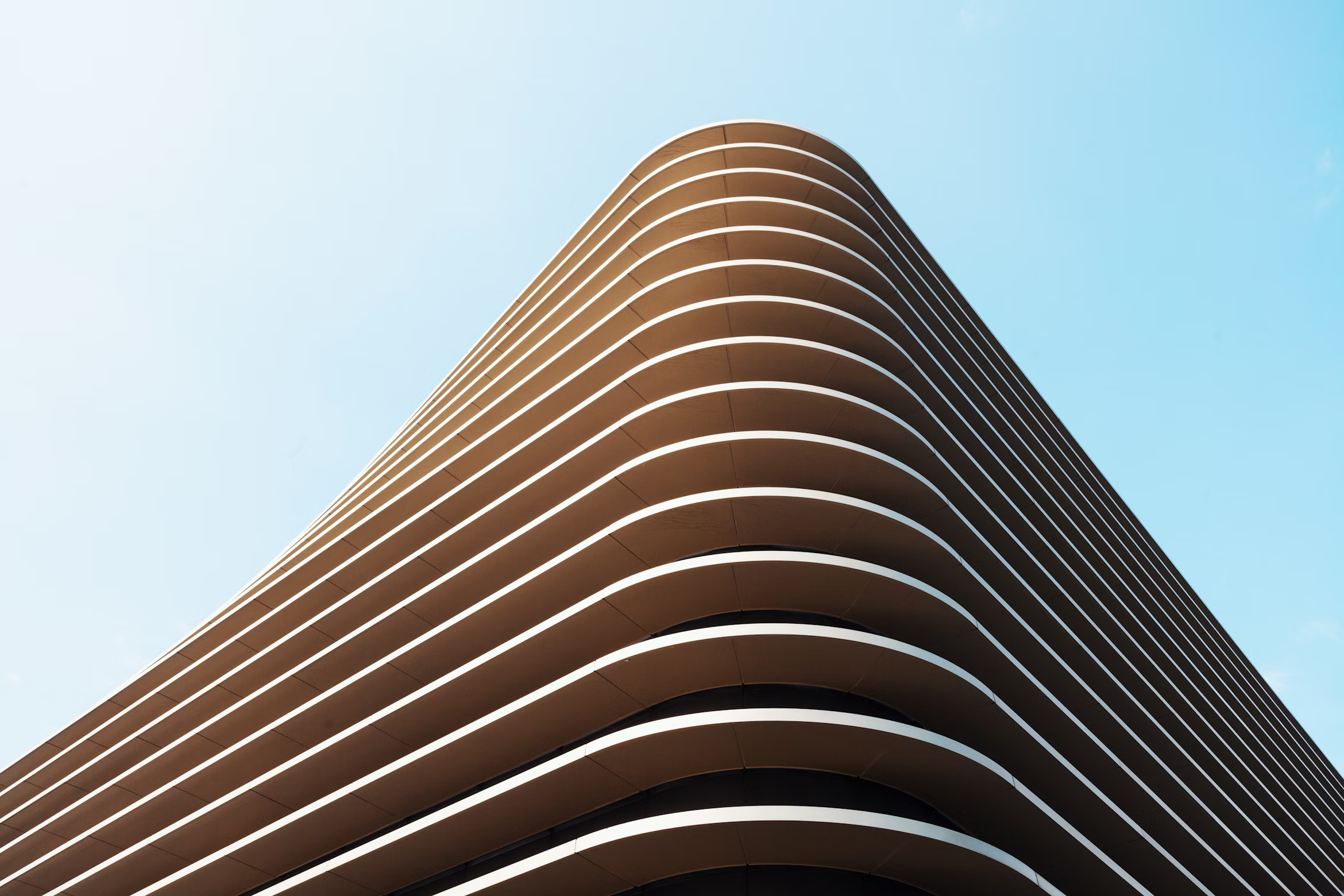August 20, 2025
Industrial Architecture Revival: Heritage Meets Modernity
Contemporary residential architecture embraces a harmonious blend of aesthetic appeal and practical functionality. This three-story residential building exemplifies modern design principles through its clean geometric lines, expansive glass facades, and thoughtful integration with the surrounding landscape.
The structure features a minimalist approach with a neutral color palette of whites and grays, allowing natural materials like stone and wood accents to create visual interest. Large floor-to-ceiling windows maximize natural light penetration while establishing a seamless connection between interior and exterior spaces. The building's asymmetrical composition adds dynamic visual appeal without compromising structural integrity.

Sustainable design elements are seamlessly incorporated, including energy-efficient glazing systems, green roof sections, and strategically positioned overhangs that provide natural shading during peak sun hours. The open-plan interior layouts promote flexible living arrangements while maintaining privacy through clever spatial divisions.
The building's orientation takes advantage of prevailing winds for natural ventilation, reducing reliance on mechanical systems. Smart material choices, including locally sourced stone and responsibly harvested timber, demonstrate environmental consciousness without sacrificing durability or aesthetic value.
This architectural approach creates not just a dwelling, but a living environment that responds to human needs while respecting environmental constraints, representing the future of sustainable residential designs.